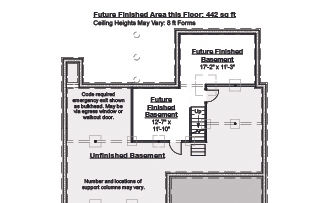
Meet the Family of Floor Plans
The Cliffs at Evergreen offers comfortable, open-concept living with expertly designed two bedroom floor plans that maximize space and efficiency. All floor plans come with a first-floor primary suite with both one and two-story options to suit a variety of lifestyles.
Enjoy high-end features including forced hot air heat with central AC, hardwood floors throughout the main first-floor living areas, optional custom tile shower with glass door in primary en-suite bath and gas fireplace in living room, a patio or maintenance-free composite deck with options for a screen porch or sunroom. Each home is equipped with Energy Star Certification and a Smart Home Package.

Pricing is subject to change without notice. Renderings are for marketing purposes only.
Videos may showcase similar homes from other subdivisions, homes may vary depending on site layout and conditions.

















































































































































